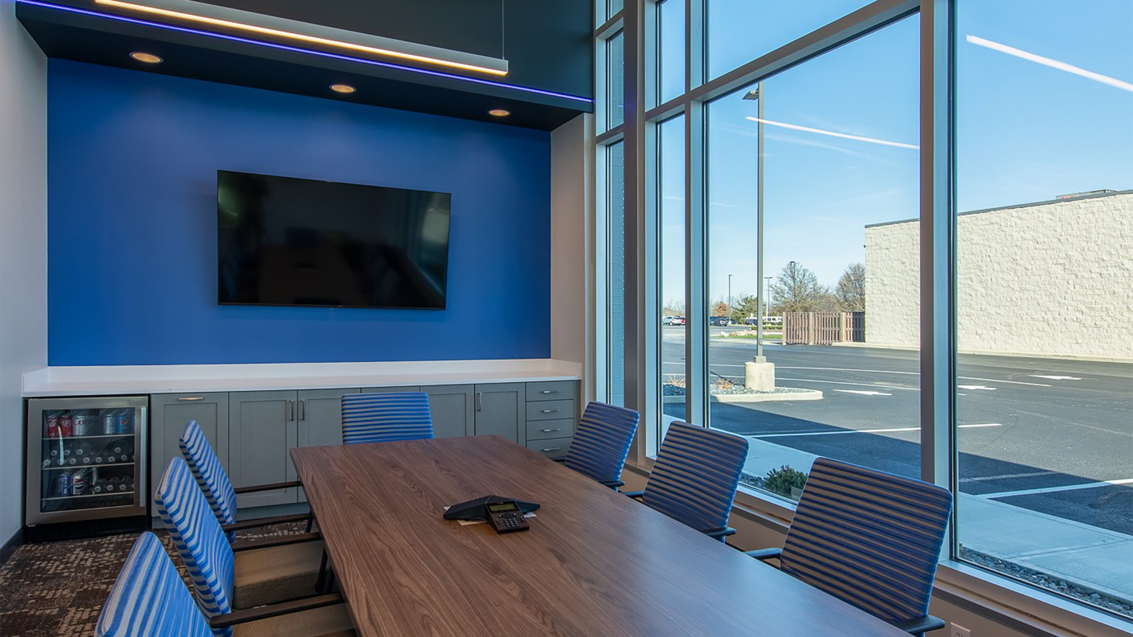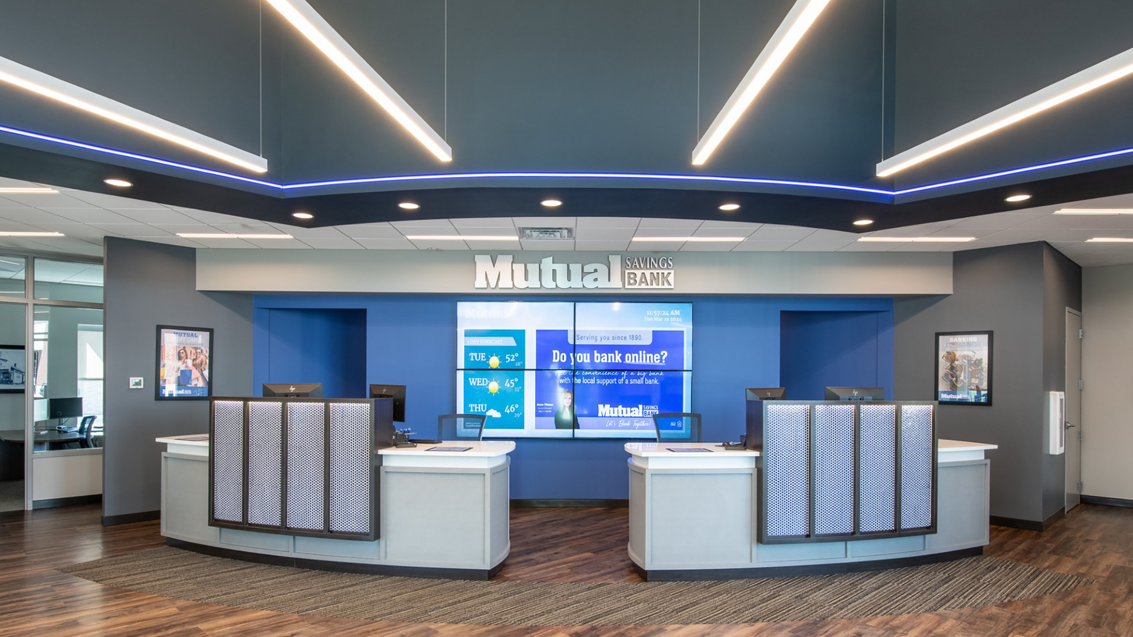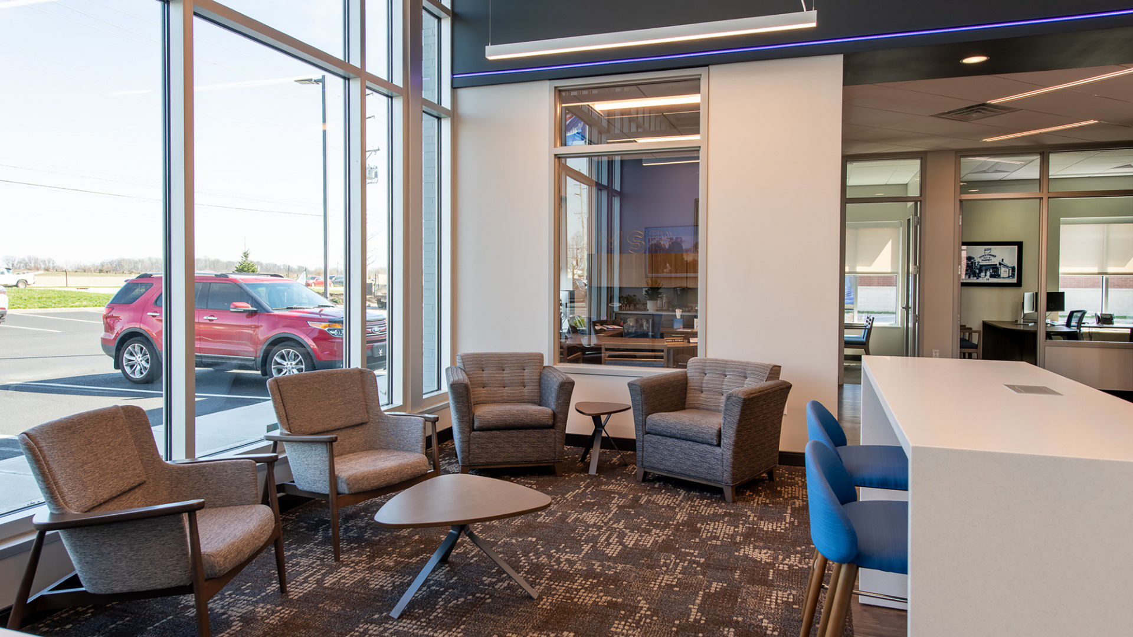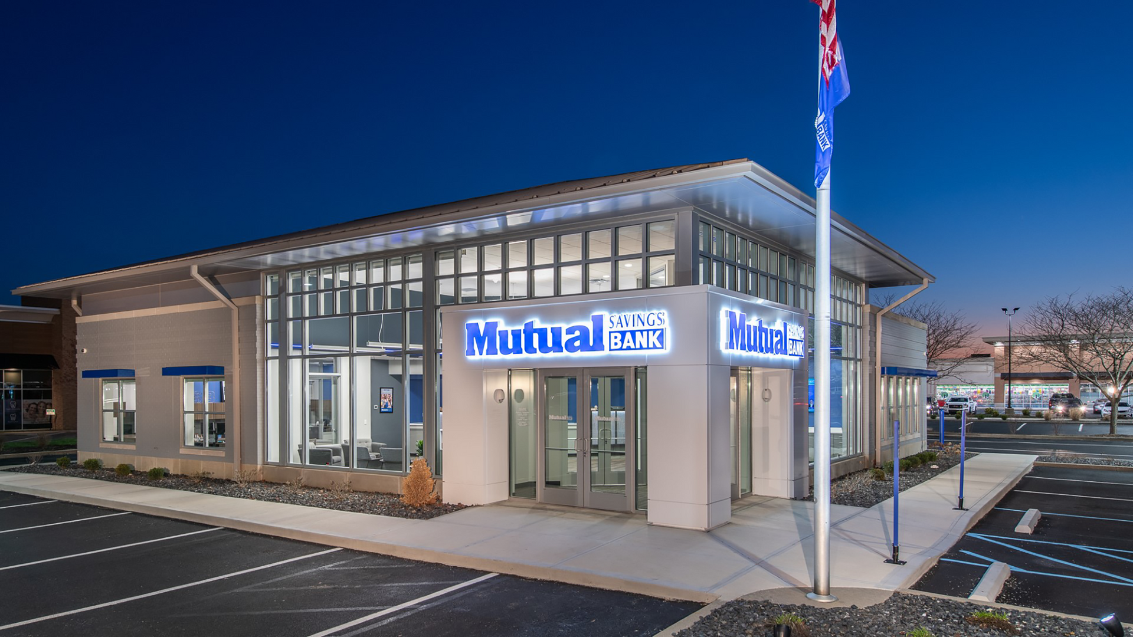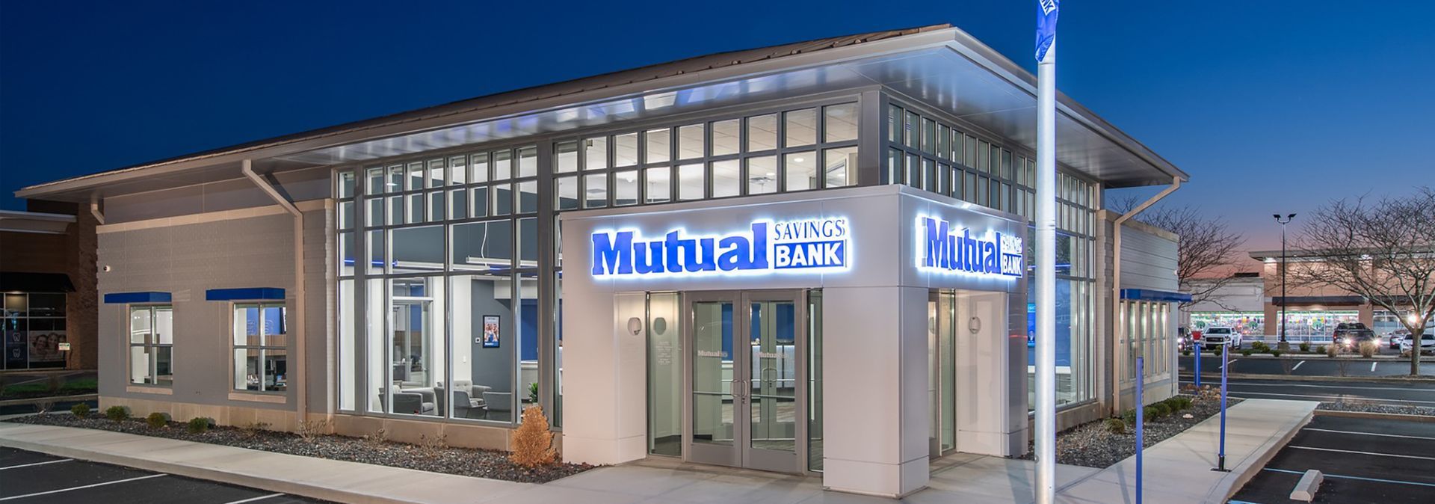
MUTUAL SAVINGS BANK
ABOUT THIS PROJECT
Greenwood, IN – 3,490 s.f.
K4 Architecture + Design is proud to showcase our recent collaboration with Mutual Bank on a significant exterior and interior branch remodel project in Greenwood, IN. This 3,490 SF project was a result of Mutual Bank's acquisition of a building from another financial institution, requiring a complete retrofit and remodel to align with Mutual's brand standards and vision.
For the exterior renovation, K4 focused on enhancing the building's front entry to improve access and visibility. This involved cutting additional windows and applying canopies, creating a more inviting and modern facade. The drive-thru was also reconstructed to accommodate future Interactive Teller Machine implementation, with widened lanes and curbs for smoother customer transactions.
Inside the branch, K4 implemented a strategic design to maximize functionality and aesthetics. The branch now features innovative two/two-person pods, providing a collaborative and efficient workspace. Additionally, three offices were strategically placed to enhance lobby visibility and customer interaction. The project also included the creation of an eight-person conference room, equipped to host meetings and consultations with clients.
Overall, this remodel project not only upgraded the facility but also strengthened Mutual Bank's commitment to providing exceptional service and a welcoming environment for its customers. K4 Architecture + Design is honored to have been a part of this transformation, creating a space that reflects Mutual Bank's brand identity and values.
Contact
At K4, we do more than design facilities, we build relationships & elevate brands.
Quick Links
Markets We Serve:
Services We Offer:

