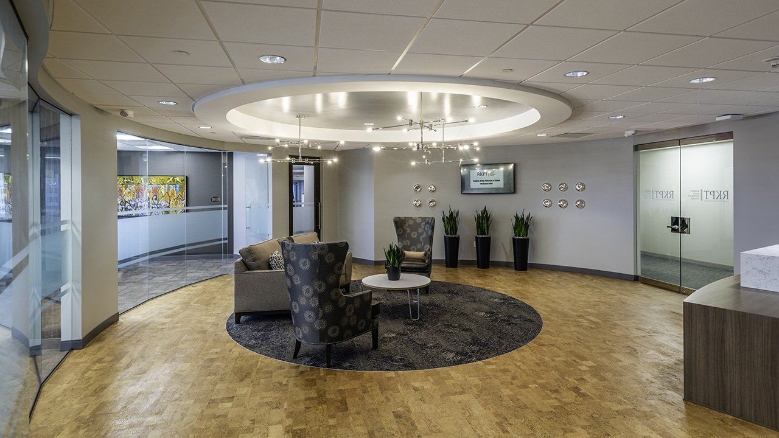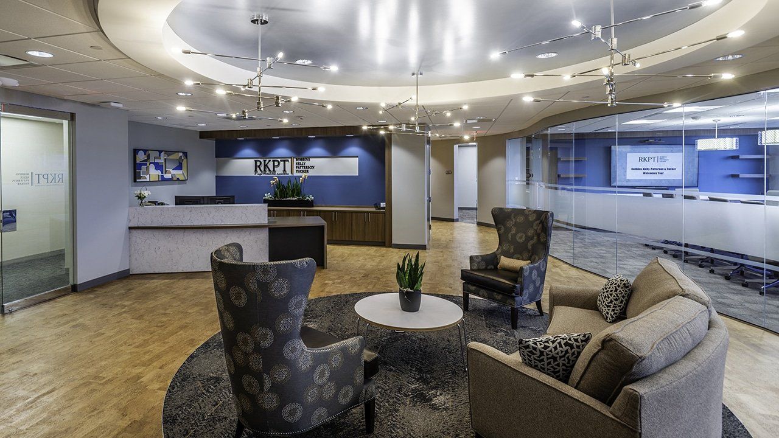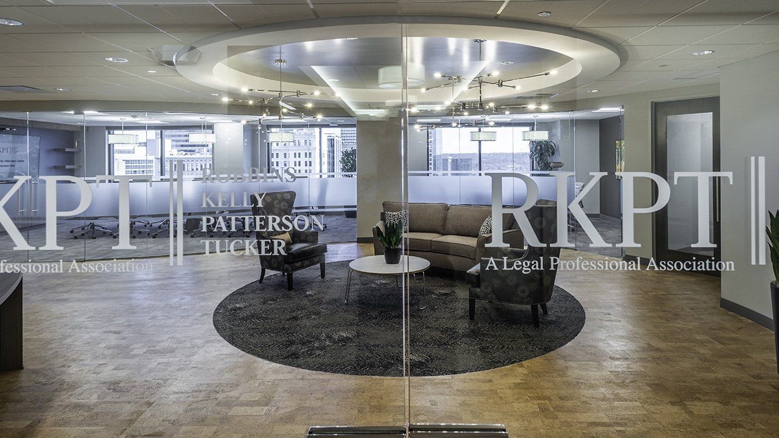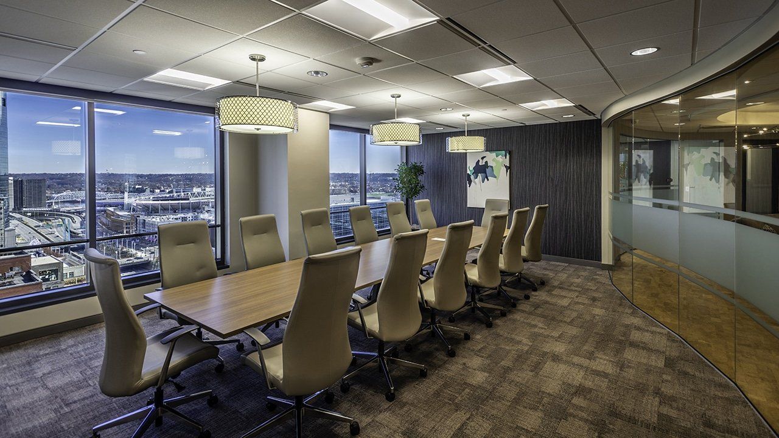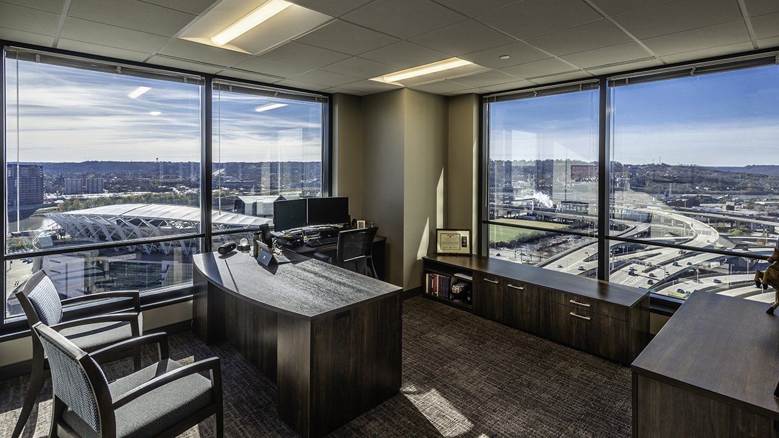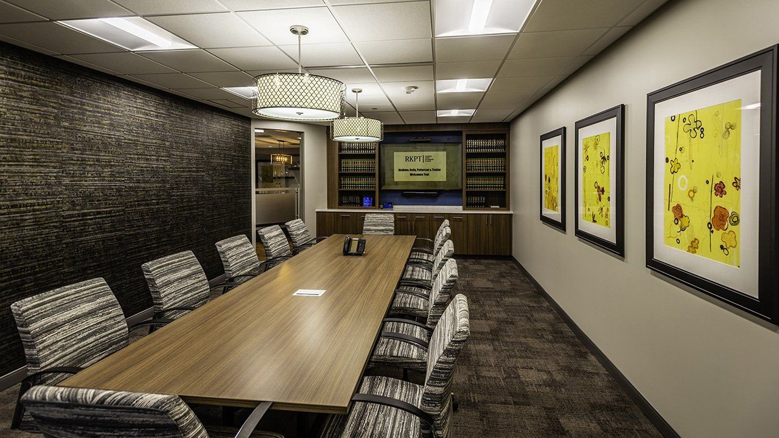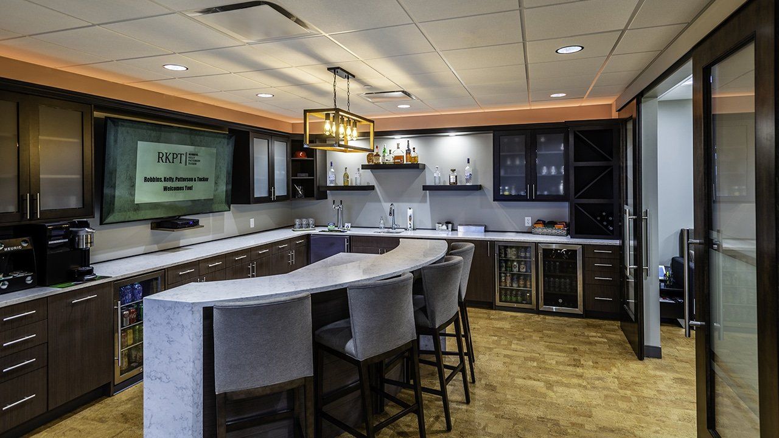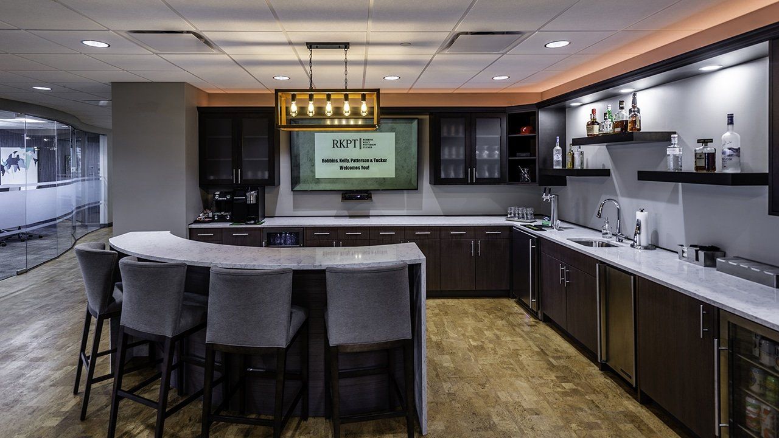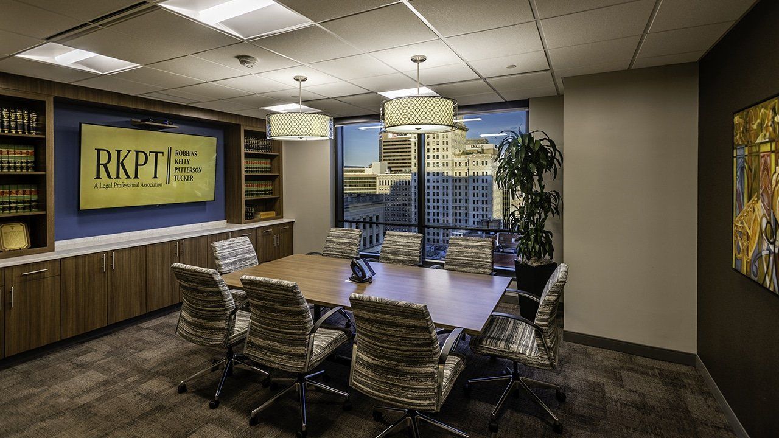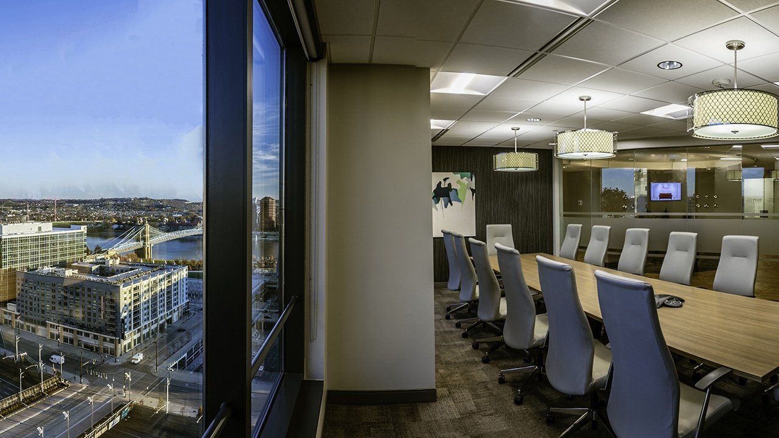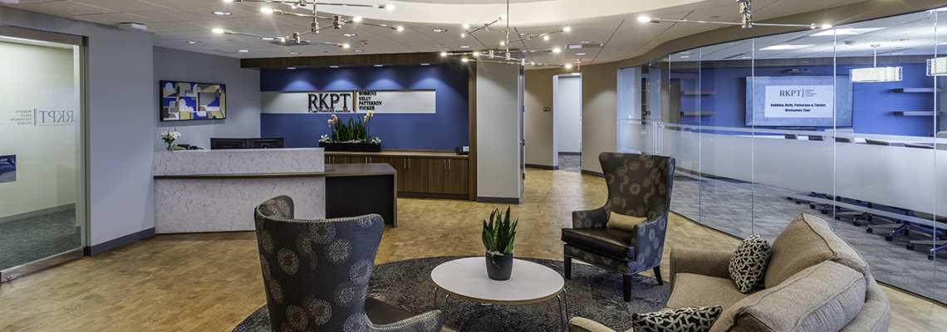
RKPT LAW OFFICE
ABOUT THIS PROJECT
Cincinnati, Ohio – 13,450 s.f.
Robbins, Kelly, Patterson & Tucker law firm decided to relocate their offices to 312 Elm Street in downtown Cincinnati and retained K4 for design services and assistance in achieving their vision for their new space. The outcome of this project is not your perception of traditional law office space, but…should it be?
RKPT agrees that your facilities and your brand should reflect the type of organization that you are and what you represent to your clients and the communities you serve. The design of their new office space makes a bold statement about their progressive and forward-thinking approach to how they represent themselves and their clients.
Highlights of the new office include an open, welcoming lobby featuring a full bar area and 2 full glass conference rooms, all allowing full panoramic views of downtown Cincinnati and the riverfront area. The various conference spaces throughout the office were designed to accommodate different types of meetings, including non-traditional meeting areas that feel more like a living room for a comfortable, modern aesthetic. The design challenge on this project was being able to capture these amazing panoramic views upon entrance and from multiple viewpoints throughout the space. Mission accomplished!
The new layout also improved efficiency and operations, compartmentalizing attorney offices and support staff by areas of law practice for smoother operations.
Contact
At K4, we do more than design facilities, we build relationships & elevate brands.
Quick Links
Markets We Serve:
Services We Offer:

