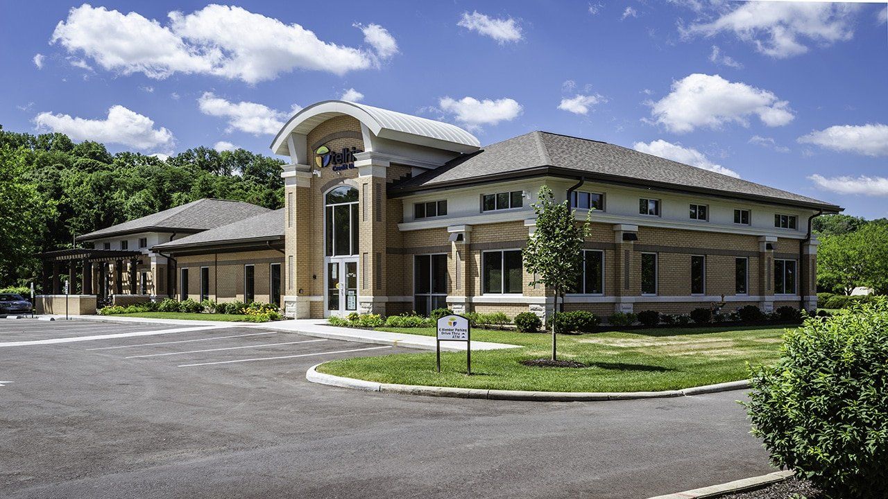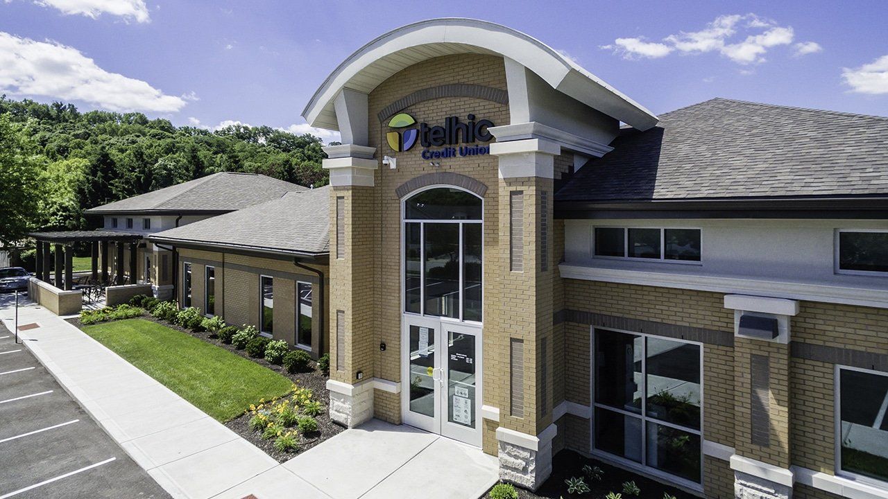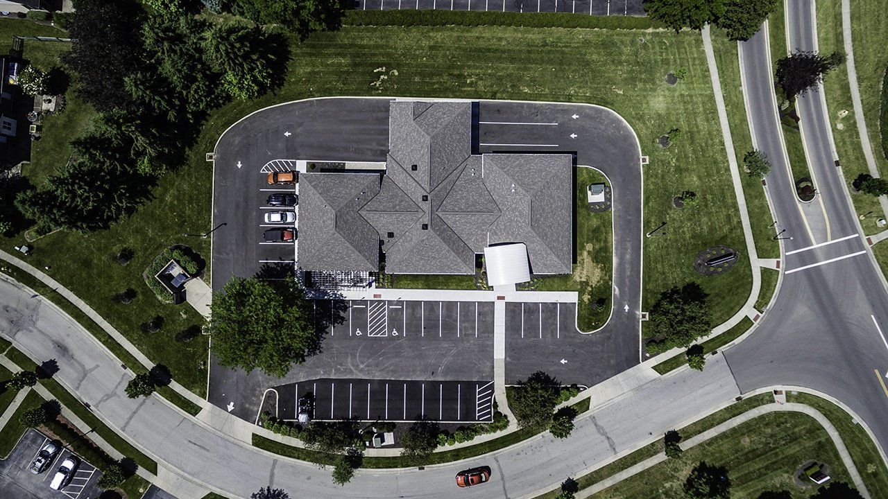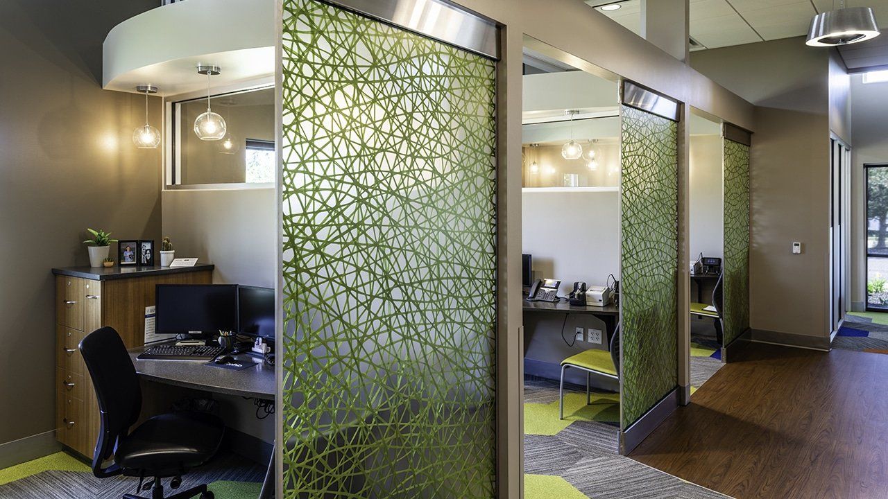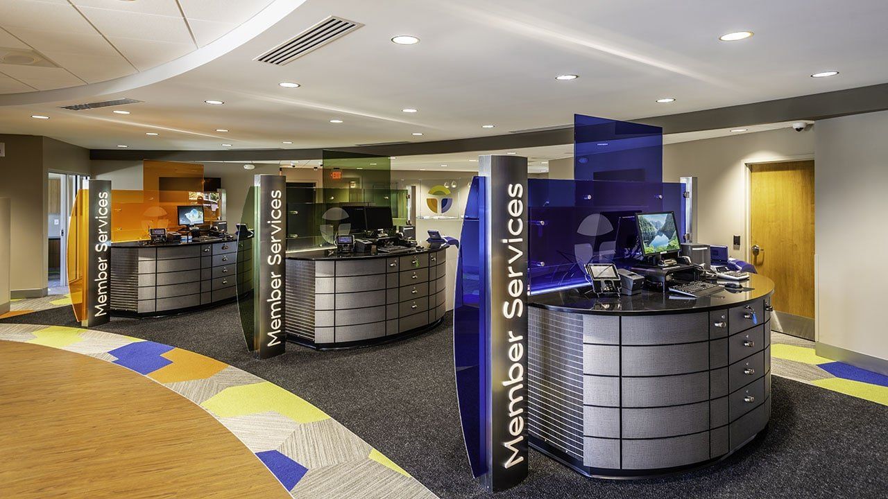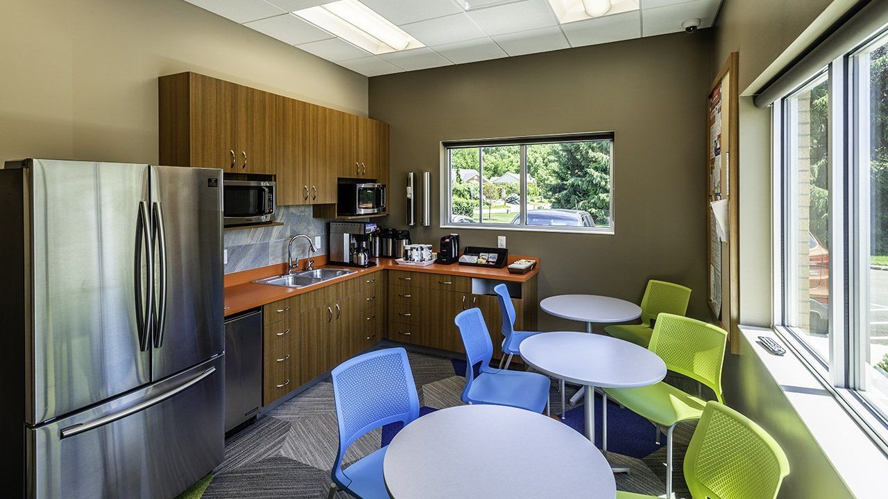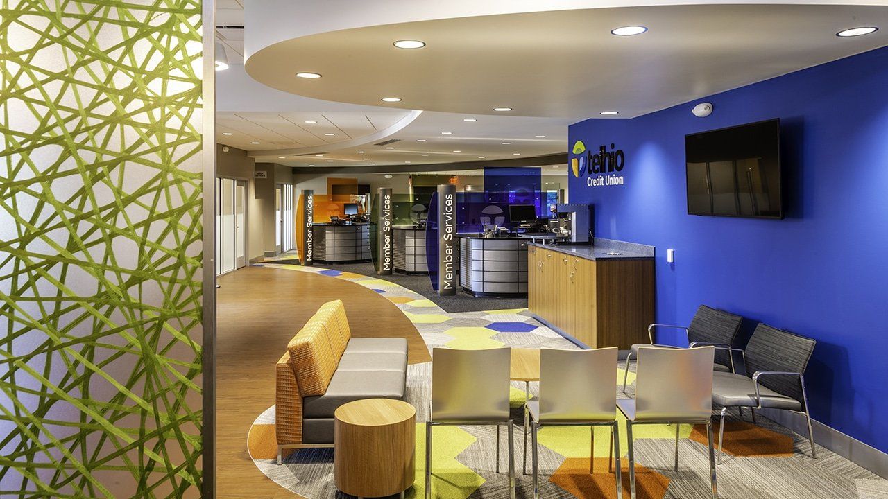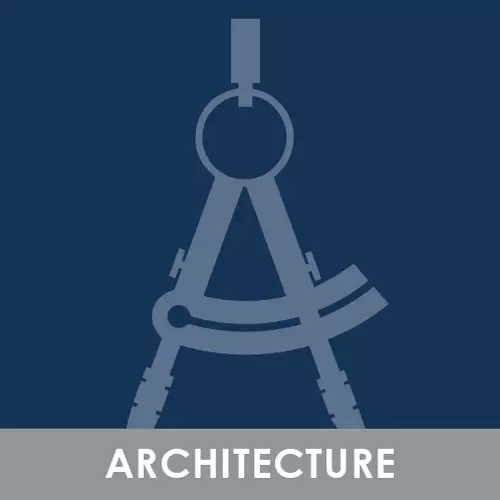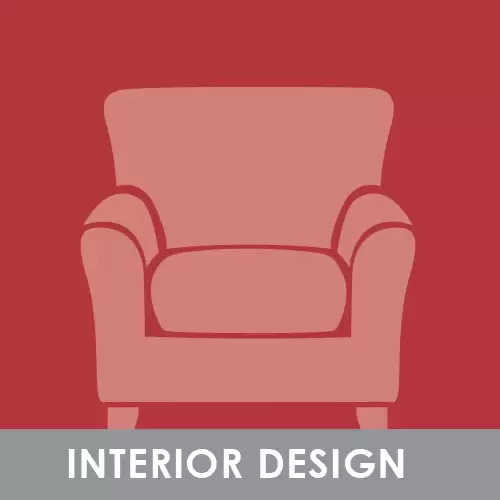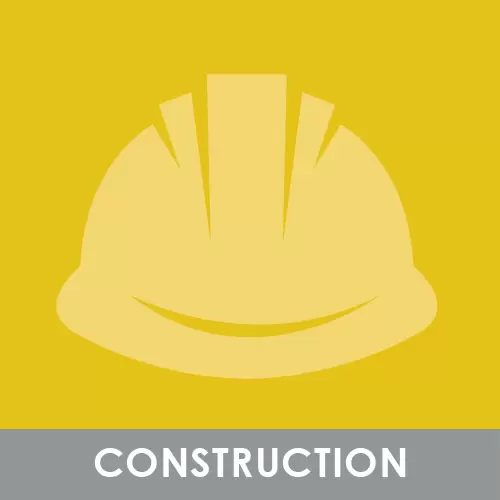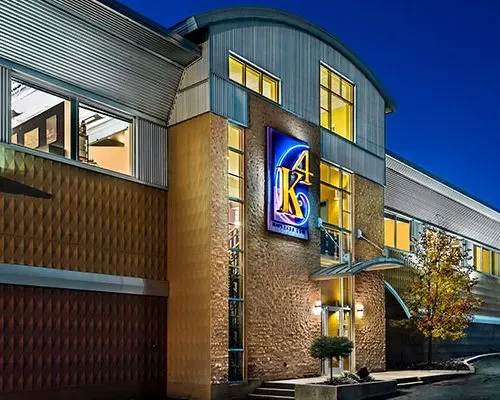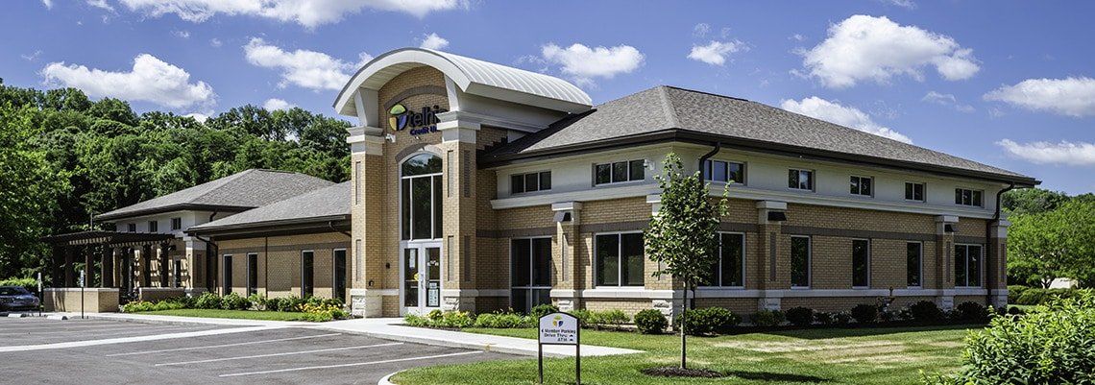
TELHIO CREDIT UNION
ABOUT THIS PROJECT
Fairfield, OH – 6,504 s.f.
Telhio Credit Union’s goals for the enlarged/renovated facility were to add capacity to the existing branch, update the interior to their current prototype standards, and add community spaces to the branch. The design challenges were to open up the existing branch and implement prototypical elements on the exterior while remaining complementary to the existing building.
The closed interior was transformed to an open, colorful space including Telhio branded casework and finishes. The design provides a variety of accommodations for the credit union to serve its members including self-serve stations, service assistance stations, teller pods, and closed offices. The design added a community room as a gesture of community citizenship to surrounding Fairfield and also serves as a multimedia boardroom for the credit union.
The signature tower and pilasters enhance the traditional exterior of the existing building; and the materials, and colors from the original branch tie the two together. Clerestory windows illuminate the volume of the added spaces. A trellised terrace carries the community room to the exterior.
Enlarging the branch increased the capacity of the interior and drive thru services. The community room and terrace provide an amenity to Fairfield, its member community.

