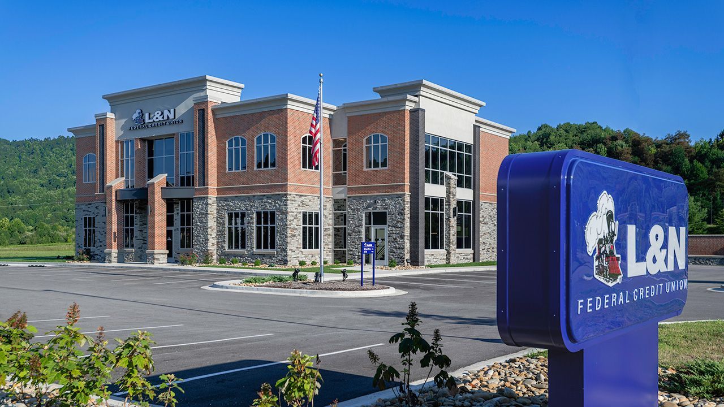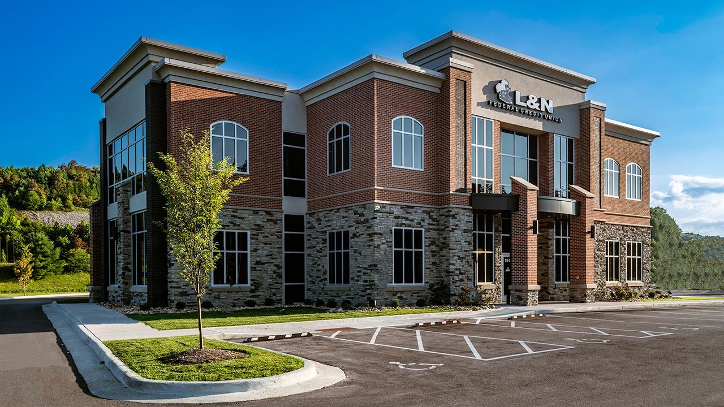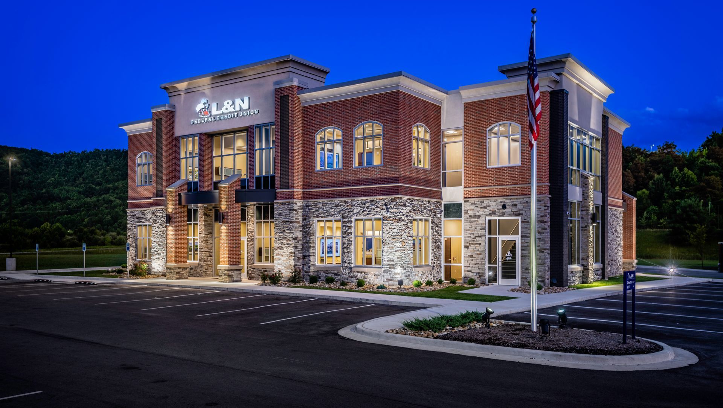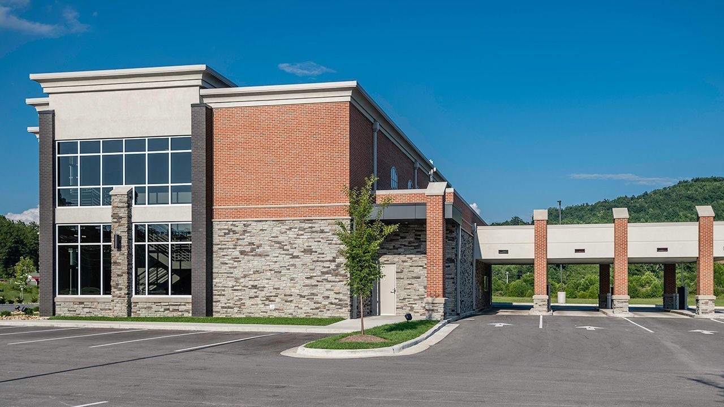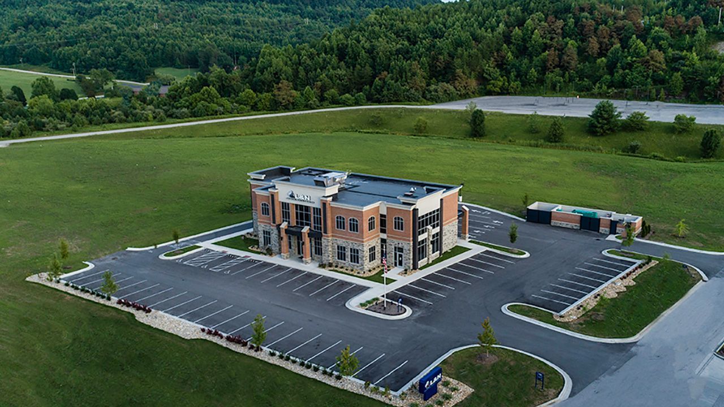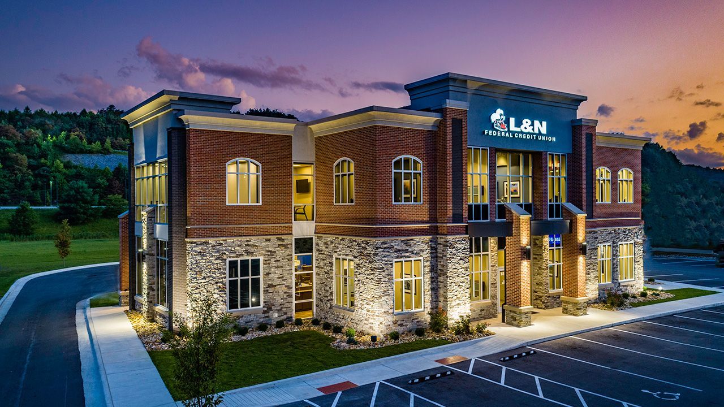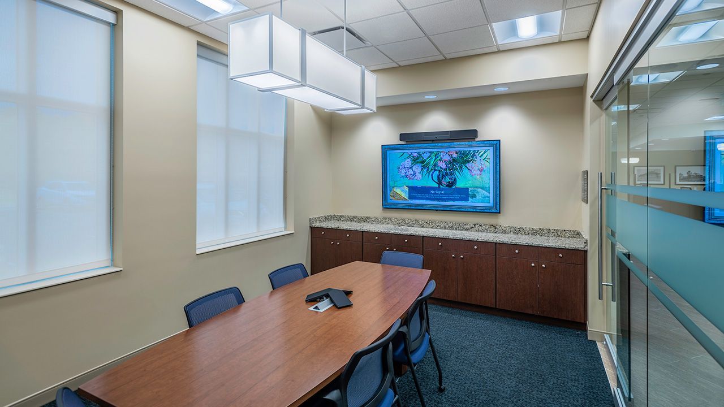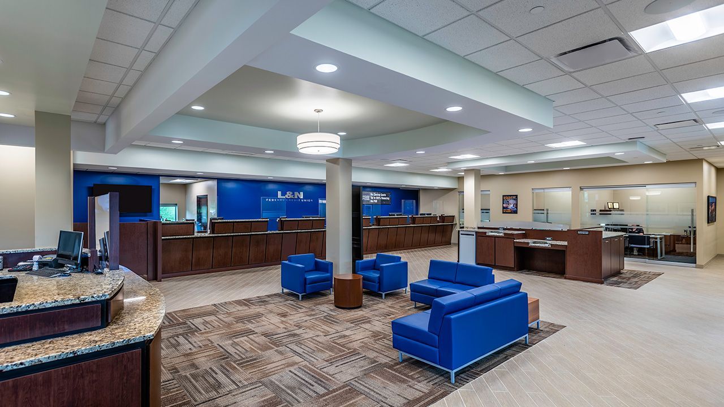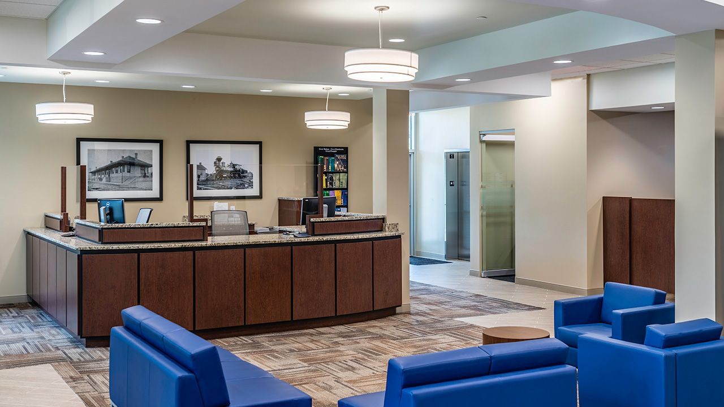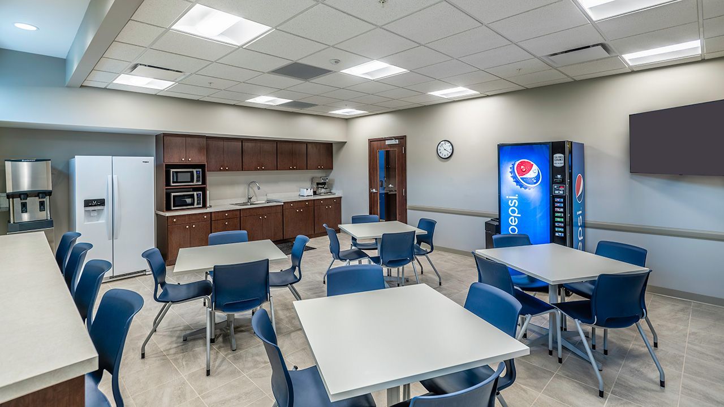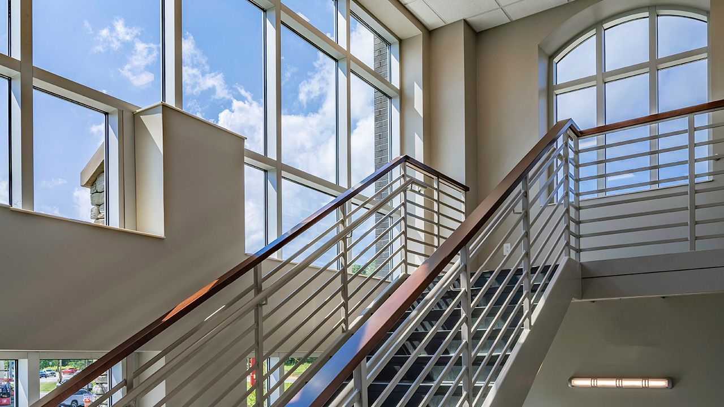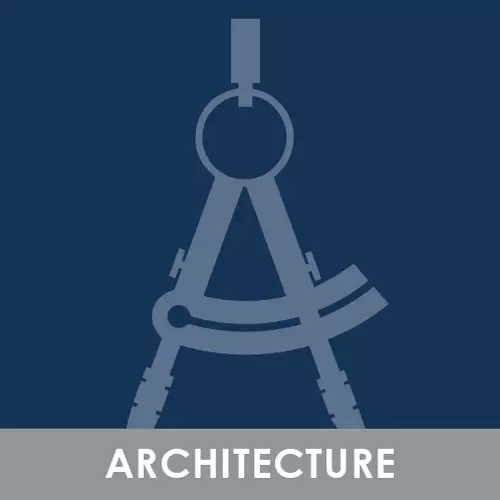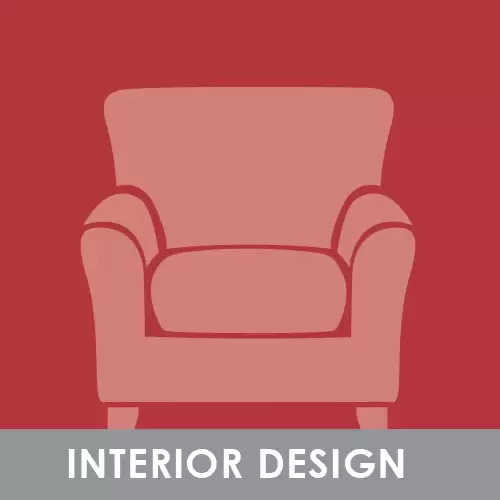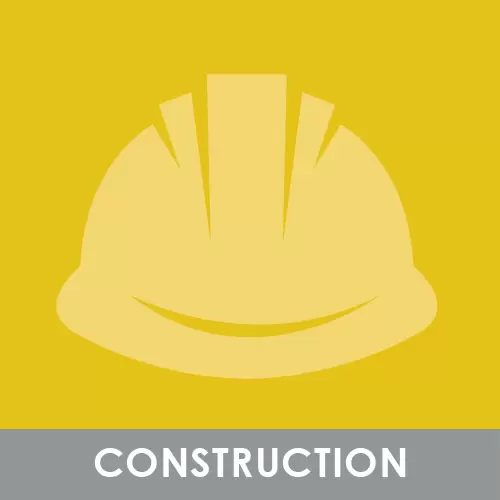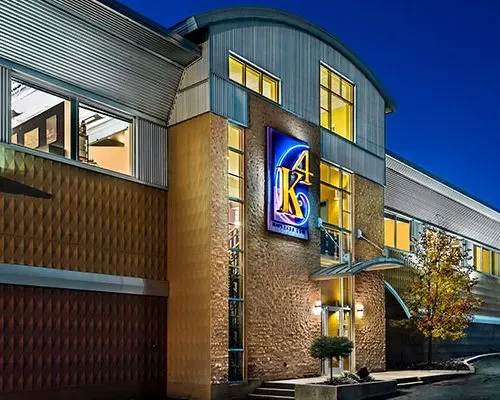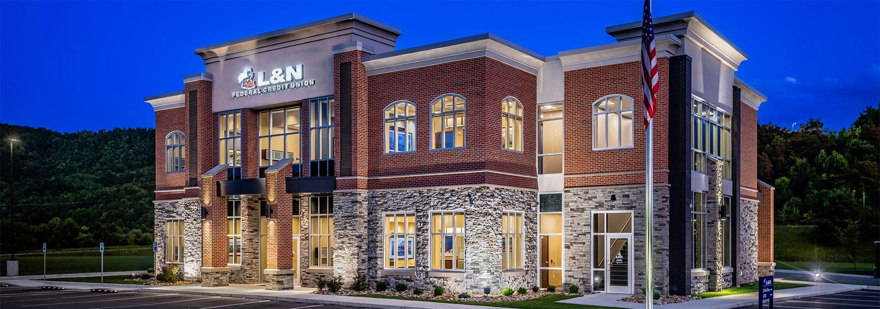
L & N FEDERAL CREDIT UNION
ABOUT THIS PROJECT
Louisville, KY – 11,180 (6,067 first floor; 5,113 second floor) s.f.
L & N Federal Credit Union enlisted the expertise of K4 to design their Two-Story 11,180 S.F. Regional Office/Branch facility in South Corbin to complement their pre-established brand of the existing Main Office and prototype branches. The project is a two- story with branch operations on first floor and regional/mortgage/operations offices on the second floor. The facility exterior features four (4) drive-thru lanes (first lane ATM/Night Deposit).
The first-floor servicing branch operations includes a six (6) person teller line, six (6) offices, a conference room for eight (8) people, waiting area for members, safety deposit viewing room, MDO station, check desk, two (2) restrooms, comfort room, Teller Work Area, Safe Room, and Teller Break Area.
The second floor servicing regional,mortgage/loans, and operations included three (3) offices, one (1) executive office for the Market President of Southeast and Southern Kentucky, eight (8) workstations, a Technical Training Room, a conference room for eight (8) people, a large flexible conference / training room space, a Break Room for up to twenty (20) people, a copy /fax space, two (2) storage areas, and two (2) restrooms.
The brand identity was communicated through both the exterior and interior of the building, with consistent materials that were used with the design of their main campus & prototype branches. The complementary interior palette of materials and finishes upgraded the overall atmosphere with the use of warm wood tones, black metal accents, and the L & N brand color blue to work with their existing brand elements.

