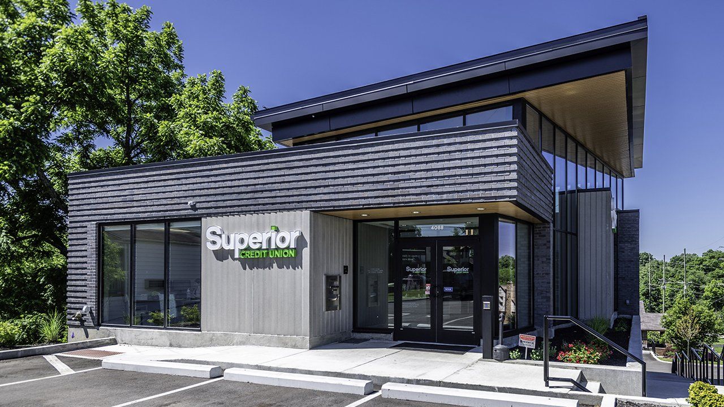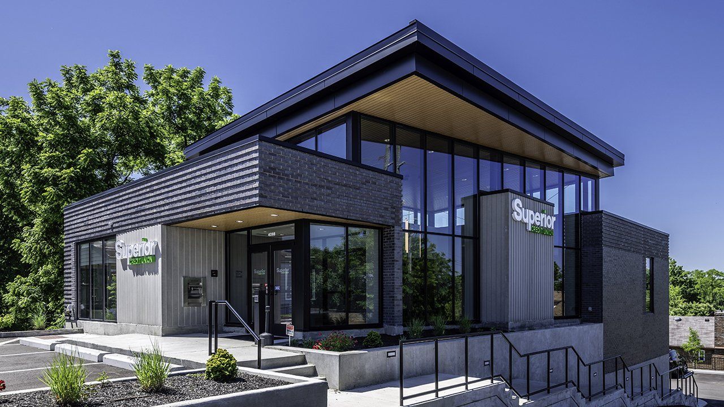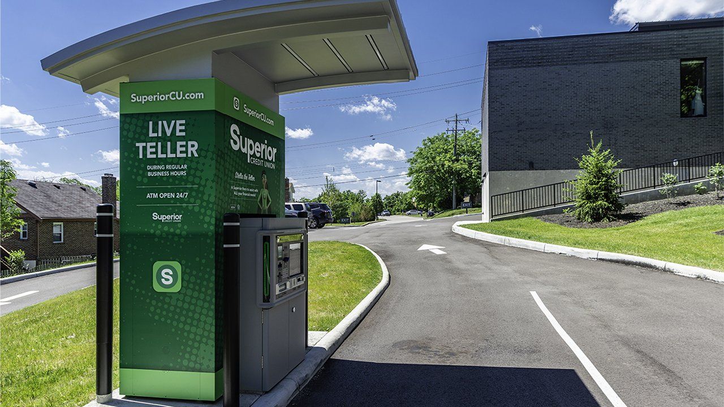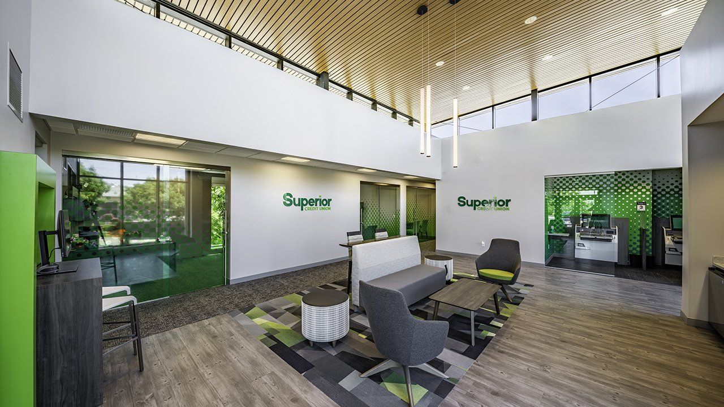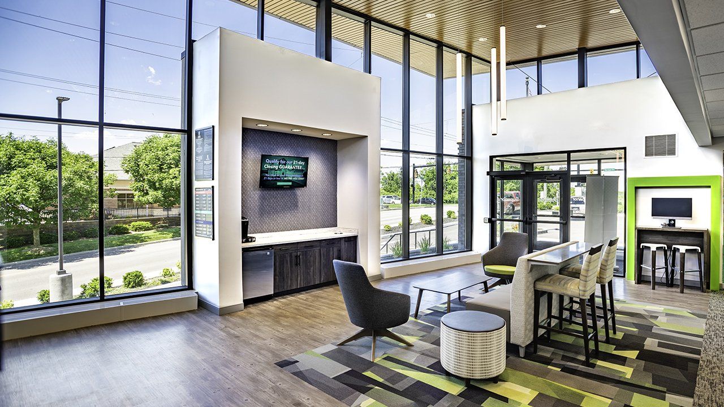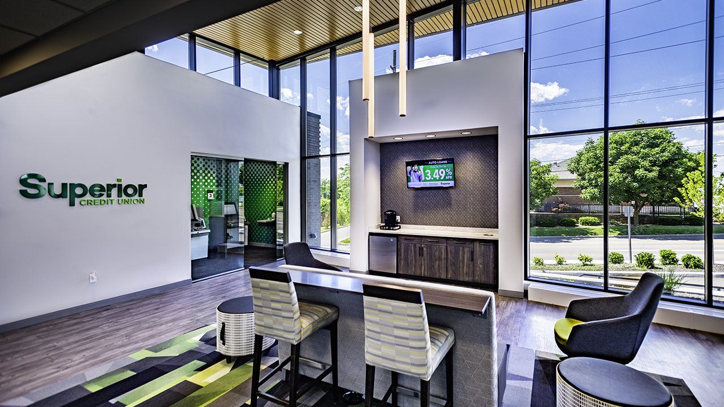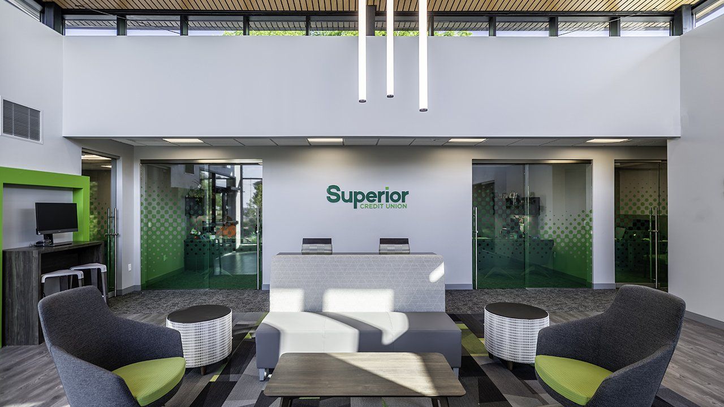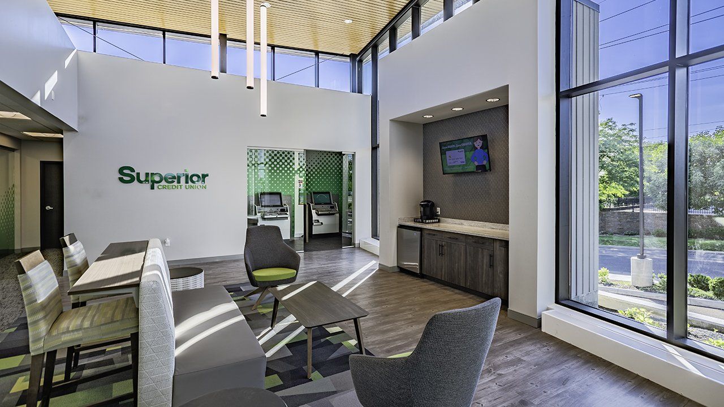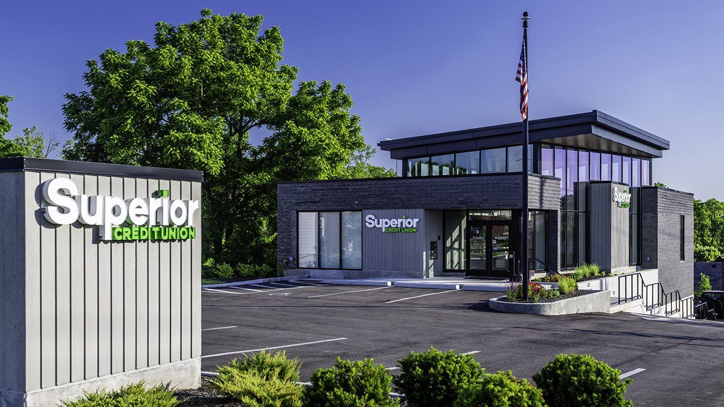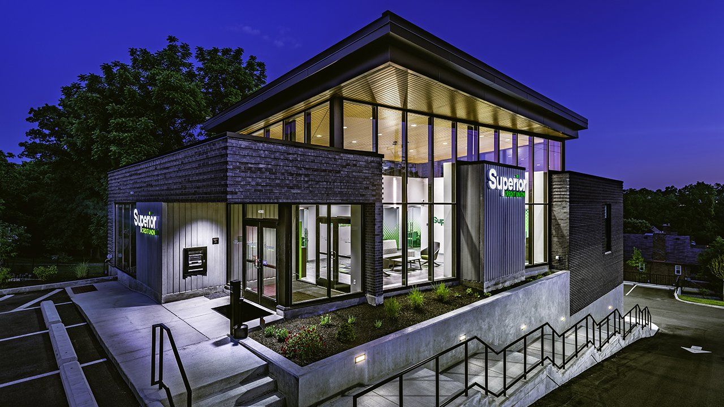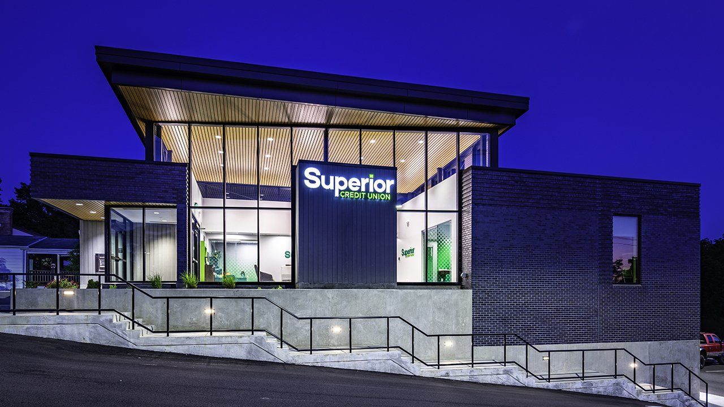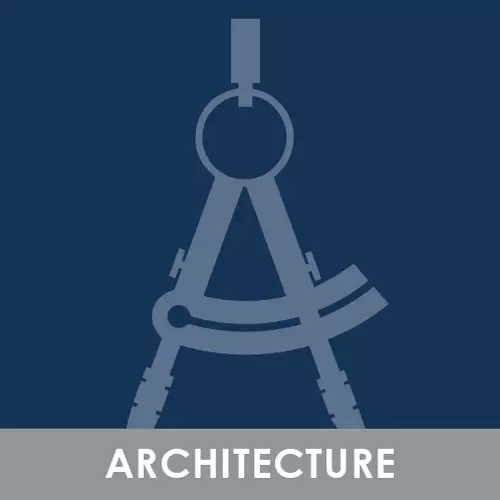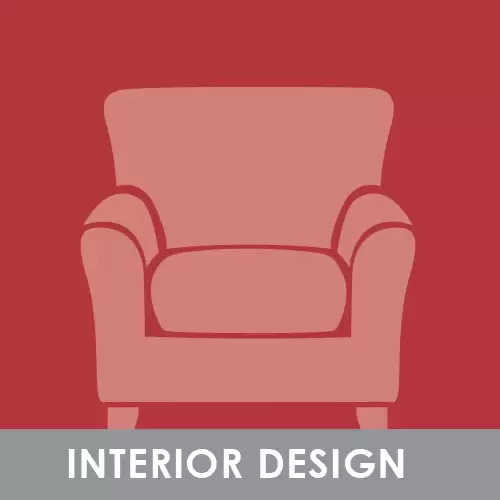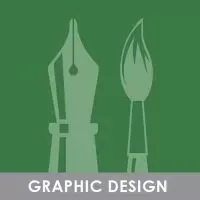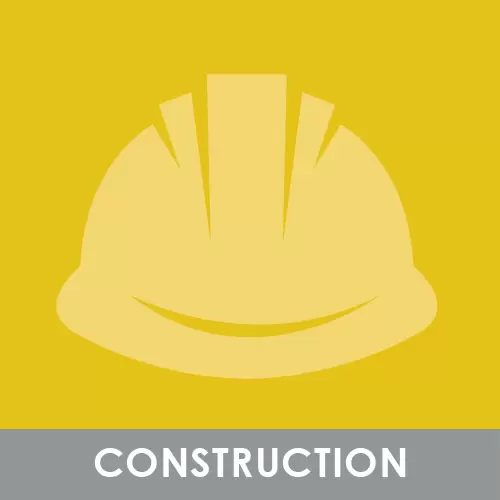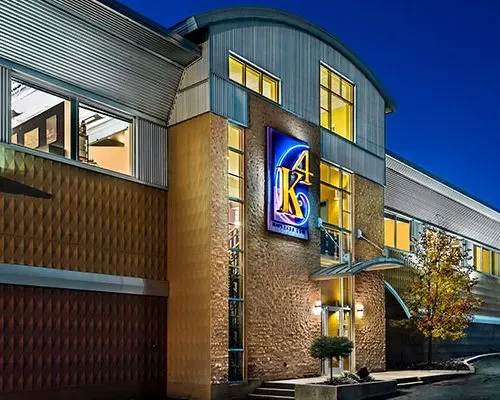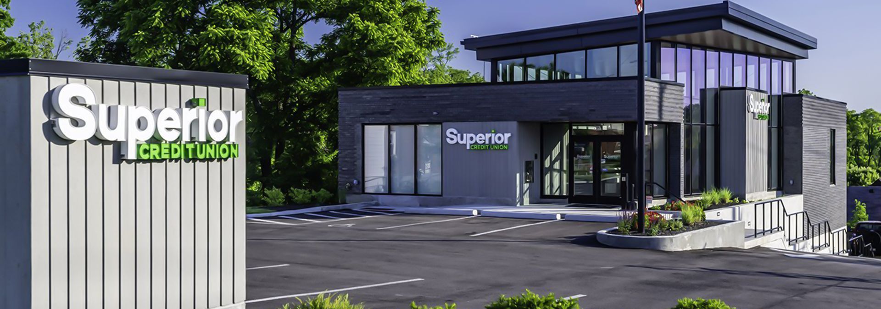
Superior Credit Union
ABOUT THIS PROJECT
Cincinnati, OH – 5,674 s.f.
Superior Credit Union entered the Cincinnati market as the result of mergers of two local credit unions. They wanted to make a bold branding statement with a unique, modern, and inviting signature prototype branch on the west side of town.
From the front of the site along Harrison Avenue, the facility appears to be a one-story building. However, the two-story 5,674 SF facility was designed with 2,775 SF of branch space on the upper street level with lower-level office space accessible from the back of the facility. The steeply sloped site created a design challenge for adapting the prototype branch into two-stories on a very compact site.
The building exterior was designed with textured concrete, dark gray brick, and a sweeping single-sloped roof with a dramatic cantilever over the front entrance to give the building a dominant presence on the street corner.
As members enter the facility, they are greeted by technology upgrades of new Interactive Teller Machines (ITM’s) that are located just inside the front entry and visible from the street. The lobby is a large and open space, featuring an exposed wood ceiling floating high above the clerestory windows, supported by glass and steel structures. Also visible from the lobby are offices with glass fronts, letting natural light into the offices and giving staff optimal views for both safety and ultimate member service.
CLIENT TESTIMONIAL
"K4 understands our culture and values when it comes to building a branch. Our long-term relationship with Mike Christensen makes them a valuable part of our team. We regularly receive complements about our branches. Besides serving our current members, the branches complement our marketing efforts in attracting new members to Superior. K4 has wonderful ideas to assist our branding efforts. They are also willing to listen and collaborate on each office design."
Phil Buell
President & CEO, Superior Credit Union

